RECAP: 2023 Cleveland Akron I Design Awards!
- iidaclevakgraphics
- Nov 21, 2023
- 9 min read
Updated: Nov 27, 2023
A special thank you to everyone who joined us for the 2023 IIDA Cleveland/Akron City Center I Design Awards Celebration! The energy was palpable, and the turnout was indicative of our vibrant, spirited Northeast Ohio design community. This event, following the 2022 Ohio Kentucky IIDA Chapter Design Awards in Columbus, demonstrated our dedication to unity and design excellence while showcasing our unique local flair.
Kudos to the remarkable talent seen across design firms. Thank you for your support and contributions to this evening of design. Cleveland Akron, your presence was impactful, and you should all take pride in that. Heartfelt appreciation to our chapter benefactors and event sponsors. Your unwavering support is integral to the success of IIDA and the Cleveland Akron City Center. Special recognition goes to the IIDA board, the Planning Committee, Volunteers, and the esteemed jury team for their dedication in making this event a success.
We celebrated creativity across eight categories, awarding 9 project awards and 2 honorable mentions, truly showcasing the incredible spirit of our design community. We also presented a few IIDA members with awards. Congratulations to MELINA CARNA for the Student IIDA Award for Best Student Project. And a very special congratulations to HALLE MICHALAKES who was recognized as IIDA Cleveland Akron Outstanding Member of the Year!
A huge congratulations to the 2023 I Design Award Winners!
LIVE CATEGORY: Dimit Architects, Bath Residence
Year of Completion: 2020
SF: 4,071
Photography Credit: Christian Phillips Photography
GC Credit: Capuano Homes
The modern residence was designed to complement and enhance a stretch of historic Yellow Creek in Bath, Ohio. The 20-acre site is very private and surrounded on all sides by the creek, the wooded valley walls, and uninterrupted natural beauty. The Client requested that all rooms in the home have a view of the creek, and ideally exterior terrace spaces to enjoy the cool breezes and the soothing sound of the water. The house design features a two-story wing parallel to the upper creek dam area on site that contains living, dining, and kitchen areas giving on to an ample outdoor entertainment terrace overlooking the spillway. A second wing of the home runs perpendicular to this living area defining a rear parking courtyard and it contains a four-car garage with guest bedrooms above with a long linear terrace with views to the arrival court and lower creek below. The interiors are also comprised of native natural materials including walnut and native ledgestone, contributing to the home’s sense of tranquility and natural ‘earthy’ character.
HEAL CATEGORY: IKM Architecture, AHN Forbes Regional Hospital Emergency Department Behavioral Health Suite
Year of Completion: 2023
SF: 1,500
Photography Credit: IKM Architecture
GC Credit: AM Higley
Consultant Credit: MEP-Allen + Shariff
Demand for behavioral health services has grown across the county over the last few decades, and health systems have struggled to support that need. As a result, Emergency Departments have shouldered this burden, serving as the place that patients turn to when they don’t know where else to seek care. It is for this reason that Allegheny Health Network’s Forbes Regional Hospital in Monroeville, Pennsylvania, chose to become a leader in providing this care by renovating a portion of their existing Emergency Department to become a secure and safe suite dedicated to this patient type. The design of the environment prioritizes the patient experience and all decisions were made with physical and emotional wellbeing in mind. Calming blue and green tones are integrated throughout, most prominently in the common milieu space which showcases wall graphics depicting a detailed nature scene. Overhead light fixtures are minimized in favor of the soft glow of perimeter lighting to allow patients to recline comfortably and avoid agitation due to excessive glare. All lighting within the space is adjustable for color temperature to mimic the outside world and engage patients’ natural circadian rhythms.
LEARN CATEGORY: Sol Harris Day, Indian Creek High School
*We are pleased to announce that in addition to the category award, Indian Creek High School also won the prestigious People’s Choice Award from all submissions!
SF: 112,300
Photography Credit: Todd Biss Productions
GC Credit: Hammond Construction
Consultant Credit: MEPS-Thorson Baker + Associates, Acoustics- Ketchum and Walton Company, Geotech- Intertek, Food Service- TriMark/SS Kemp, Asbestos Abatement- MCM Services
It’s crucial to provide tools that allow students to explore and discover their options in a learning environment that offers choice and student-based learning. Indian Creek High School can now help students discover their individual “Path to Possibilities”. Keeping the community in mind, the building is welcoming to parents and visitors, with easy access to public amenities located adjacent to the Main Level entry. The student dining space acts as a hub to connect the event and public spaces. Next to the dining is a 700-seat auditorium, as well as the gymnasium featuring an elevated walking track with community access. The two-story academic wing is located behind a set of doors meant to serve as an acoustical barrier and layer of security for the learning spaces. Classrooms are grouped around Extended Learning Areas filled with a variety of furniture. These spaces can be used as both an extension and interconnection between spaces. Transitional spaces that would otherwise be under utilized square footage (traditional corridors) have been captured to create additional learning spaces. Accessed easily from the classrooms through clear overhead doors, the Extended Learning Areas offer a space beyond the classroom - yet within sight line - for various activities. The overall layout of the building positions similar departments adjacent to one another to help foster cross-disciplinary learning in a seamless fashion. A Teacher Prep Room joins the two departments, allowing intermingling of educators to encourage collaborative teaching efforts.
LEARN CATEGORY HONORABLE MENTION: Makovich & Pusti Architects, Center for Engaged Liberal Arts
Year of Completion: 2022
SF: 28,870
Photography Credit: Wayfind Creative
GC Credit: Infinity Construction Company, Inc.
Consultant Credit: MEPT, Civil-Osborn Engineering
The Center for Engaged Liberal Arts (CELA) combines a range of services designed to connect students to opportunities beyond the classroom. These offices were originally scattered across campus and moved to be combined as one. The site selected was the lower level of the existing Mudd Center building, home of the campus library. The original Modernist design of this multi-use facility is industrial and brutal in nature which dictated design elements used in the renovation. New finish selections, wall placement and furniture layouts were all influenced by the structure. The choices made contributed to the element of openness with expression of the structure achieved in the renovation. This concept reflects the CELA philosophy of applying the foundation of a liberal arts education seamlessly to personal, professional and public interactions in contemporary life.
PLAY CATEGORY: Vocon, Fahrenheit
Year of Completion: 2023
SF: 12,850
Photography Credit: David Joseph, Sam Skelton, Mark Watt
GC Credit: Cleveland Construction
Consultant Credit: MEP-Denk, Structural-Osborn, Landscape-DERU, Acoustics-Babich
The new Fahrenheit design embodies the restaurant’s signature name, celebrating the heat, fire, and passion that Chef Rocco Whalen puts into every aspect of his culinary creations. Inspired by the transformative power of fire in both cooking and forging meaningful connections with people and place, the design weaves a captivating narrative that exudes celebration, experience, and surprise. The bold design is grande yet intimate and reveals itself through a dedicated motif with each new setting to encourage exploration of the space. The downstairs bar, dining room, and chef’s table settings are thoughtfully crafted to represent distinct narratives of spark, smoke, smolder and fire through materiality, texture, and lighting. As one ascends to the second floor bar and terrace the ambiance transitions into a lush green and playful environment, symbolizing the natural cycle of rebirth after a fire. Each offering a subtle nod to the building’s historic past.
INNOVATE CATEGORY: Vocon, Swagelok Corporate Headquarters
Year of Completion: 2021
SF: 124,000
Photography Credit: Feinknopf
GC Credit: Donley's (Independence Construction)
Consultant Credit: EP-Karpinski, Mechanical- Brewer Garrett, Lab- HGA
Swagelok—a global manufacturer of fluid system components—embarked on a strategic planning process for its Global Headquarters. More than a corporate headquarters, Swagelok’s goal was to create an environment that embodied its culture, spoke its brand, and reinforced its commitment to customers and innovation. Meeting the challenge, the project team brought together its design practices to develop an in-depth, comprehensive strategic approach that connected all facets of the design through a single, connective story. Informed by Workplace and Experiential Brand Strategy, the design team created a transformative solution that spoke to the heart of Swagelok’s culture—its values and exceptional high standards of quality, precision, and safety. Engrained in Swagelok’s culture are its six core values—innovation, customer focus, integrity, quality, continuous improvement, and respect—which became the basis of design. Instead of simply displaying the values, they were used to divide the space into unique experiences. Each space represents an individual value and exemplifies the value’s deeper meaning; allowing it to become engrained in the architecture and felt throughout each space. Representing the value of Respect, the lobby focuses on the company’s founding philosophy centered on the importance of a handshake when building relationships.
ENGAGE CATEGORY: Bialosky Cleveland, Magnet
Year of Completion: 2022
SF: 54,000
Photography Credit: David Joseph Photography
GC Credit: The Krill Co.
Consultant Credit: Civil-Langan Engineering, Structural- Lewin & Associates, Furniture-APG
Sited in Hough, a historically underserved Cleveland neighborhood, the new MAGNET headquarters repurposes Margaret Ireland Elementary into a modern manufacturing anchor meant to uplift individuals and small businesses in northeast Ohio. It engages the public as a workforce development center, educational facility, and community center. Upon entry visitors experience a two-story, glass-framed manufacturing floor created through strategic demolition of the 1960s school building. From above, the double-height space allows birds-eye views of active machinery and high-tech robotics. This central space celebrates manufacturing from the inside-out. It invites youth, students, teachers, trainees, and inventors to marvel from within and piques curiosity for walkers-by. In addition to an expansive manufacturing floor, the headquarters features flexible co-working spaces, a community event center, a designated wing for student groups, and a redesigned STEM-themed playground to provide resources to support and strengthen the community as well as the workforce of the future. The interior respectfully blends contemporary design and industrial elements to amplify the school building’s history and character. Original hardwood gymnasium floors were upcycled into furniture pieces by the design firm’s own master wood-craftsman – marrying the old with the new.
WORK (SMALL) CATEGORY: Vocon, Global Consulting Firm
Year of Completion: 2023
SF: 13,460
Photography Credit: Farm Kid Studios, Inc.
GC Credit: Gardner Builders
Consultant Credit: Lighting-HLB, MEP-Steen Engineering, Acoustics-Cerami, Graphic Design-Eight Hour Day
This Confidential Global Consulting Firm is one of the world’s leading management consulting firms, here bold thinking, inspired people and a passion for results come together for extraordinary impact. As the Firm continues to grow, the Minneapolis office was looking to expand from its temporary space onto another floor in a historic building in downtown Minneapolis. Due to a recent acquisition by the Firm, our Design Team was tasked with creating synergy, incorporating the needs, identity and brand of both organizations within the new space. Blending the brand colors, from two merging companies and an existing historic green glazed wall tile livens the space with color. Inspired by exposed ceilings, arched windows, brick walls, and wood floors, the Design Team worked to showcase these the elements alongside the new design. The design was very collaborative and creative and all was brought together to create a fun and high functioning new space!
WORK (LARGE) CATEGORY: Vocon, Cleveland Foundation
Year of Completion: 2023
SF: 80,600
Photography Credit: David Joseph
GC Credit: Panzica
Consultant Credit: MEPT-Karpinski, Structural-Osborn, Landscape-DERU, Furniture-APG
The Cleveland Foundation’s new home is a mass timbre building design targeting LEED Gold. Located within Cleveland’s Hough/Midtown District, the site lies on an unimproved plot adjacent to the historic Dunham Tavern Museum. The Project Team designed a new headquarters building that is not only a new home for the Foundation, but a tremendous resource to the surrounding community. The first-floor Lobby encourages visitors to explore the grand gallery space intended to highlight various artists throughout the year. Adjacent is a state-of-the-art dance hall offering classes to beginners, as well as showcasing professional dance groups. The second floor connects to the third floor by a grand connecting staircase that also serves as an open breakout space for staff and future public events. A large café opens onto another internal gallery containing additional seating and booths for both dining and informal meetings. The open office space is flanked by a substantial amount of natural light and opens to the lobby below. Overall, the Cleveland Foundation’s new headquarters is a welcoming environment that provides an accessible community space for staff, donors, grantees and community members to come together.
WORK (LARGE) CATEGORY HONORABLE MENTION: Vocon, Infinium Wall Systems
Year of Completion: 2023
SF: 27,000
Photography Credit: Door to Floor Photography
GC Credit: Premier Development
Consultant Credit: Mechanical-KW Lang, Structural- Shirk & O’Donovan, Electrical-Denk, Plumbing-Bluestreak Consulting
Infinium Wall Systems excels in the design, engineering, manufacturing and installation of cutting-edge glass fronts and interior wall systems for offices. Recently, Infinium Wall Systems embarked on an exciting venture to construct a new corporate headquarters encompassing a larger manufacturing facility capable of accommodating their growing workforce and sales volume. Their project vision was to create a vibrant, uplifting and healthy space that not only caters to employee needs, but also showcases their diverse range of wall systems throughout the building.As you step into the building, you’ll be greeted by a grand two-story open space, offering a captivating view of the manufacturing facility. To ensure a holistic experience, the office boasts two expansive cafes and a “spirit bar”, providing a plethora of seating options, including cozy booths, work islands and recreational amenities such as a shuffleboard table and a regulation-size pool table. Both floors offer a wide range of private and shared spaces, dedicated conference areas, open workspaces, as well as zones for impromptu casual conversations and meetings. Additionally, a design studio/library and a well-equipped fitness center further enhance the overall well-being of the employees. This project successfully crafted an exceptional corporate headquarters that not only serves as a hub for their operations, but also radiates a sense of joy, vitality and productivity. By seamlessly integrating their innovative wall systems into the building’s design, a space has been created that exemplifies their commitment to excellence and dedication to fostering a dynamic work environment.
Looking ahead, we're beyond excited for the 2nd Ohio Kentucky Design Awards in Cincinnati during the fall of 2024, alongside a new Student Conference. Stay tuned for more details.
Lastly, to our Cleveland Akron design community, thank you for proving, once again, that our projects and membership are outstanding. Let's continue to design a better tomorrow. Cheers to you all as a part of our force-to-be-reckoned-with design community!
Cheers!
-Magali Gonzalez, Halle Michalakes, Nicole Fishbaugh, Erin Ott, Rebecca Lowry, Bethany Williams, David Fox, Laura Montemagno, Michele Minger













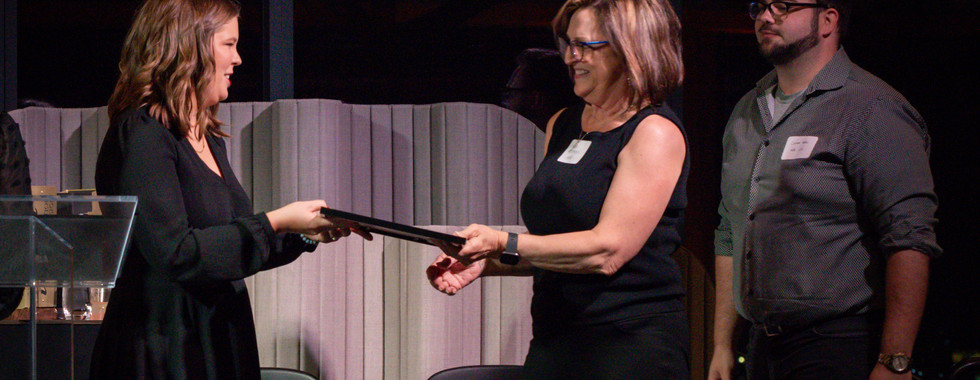





































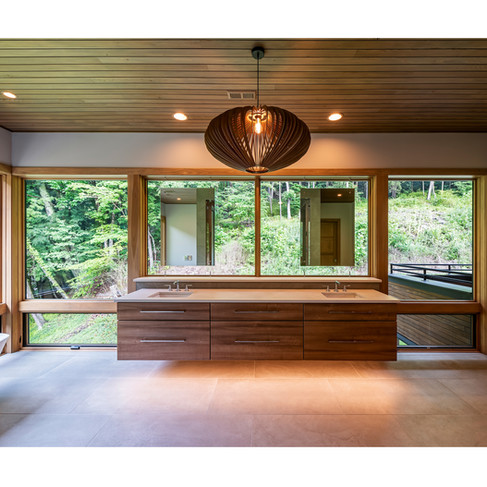

















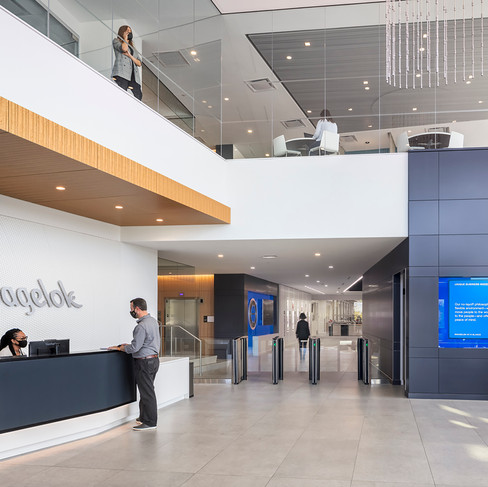



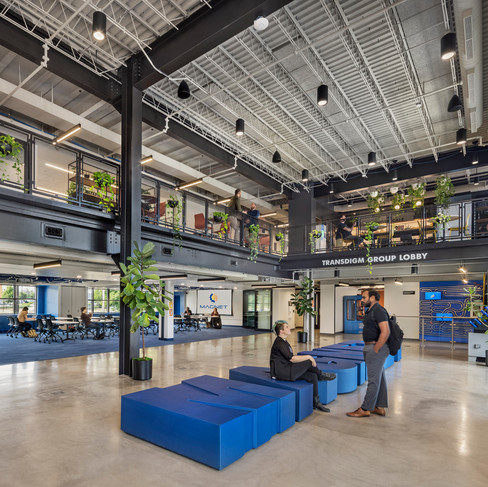

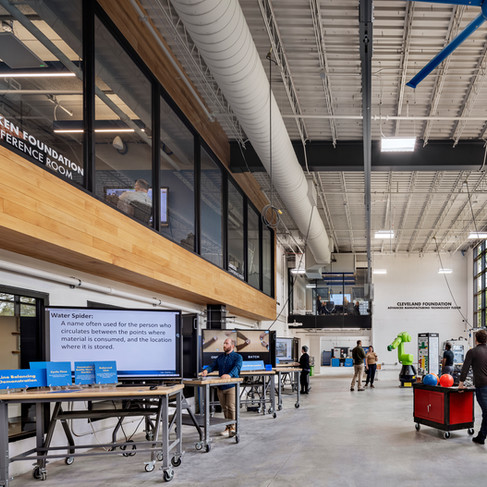















Comments